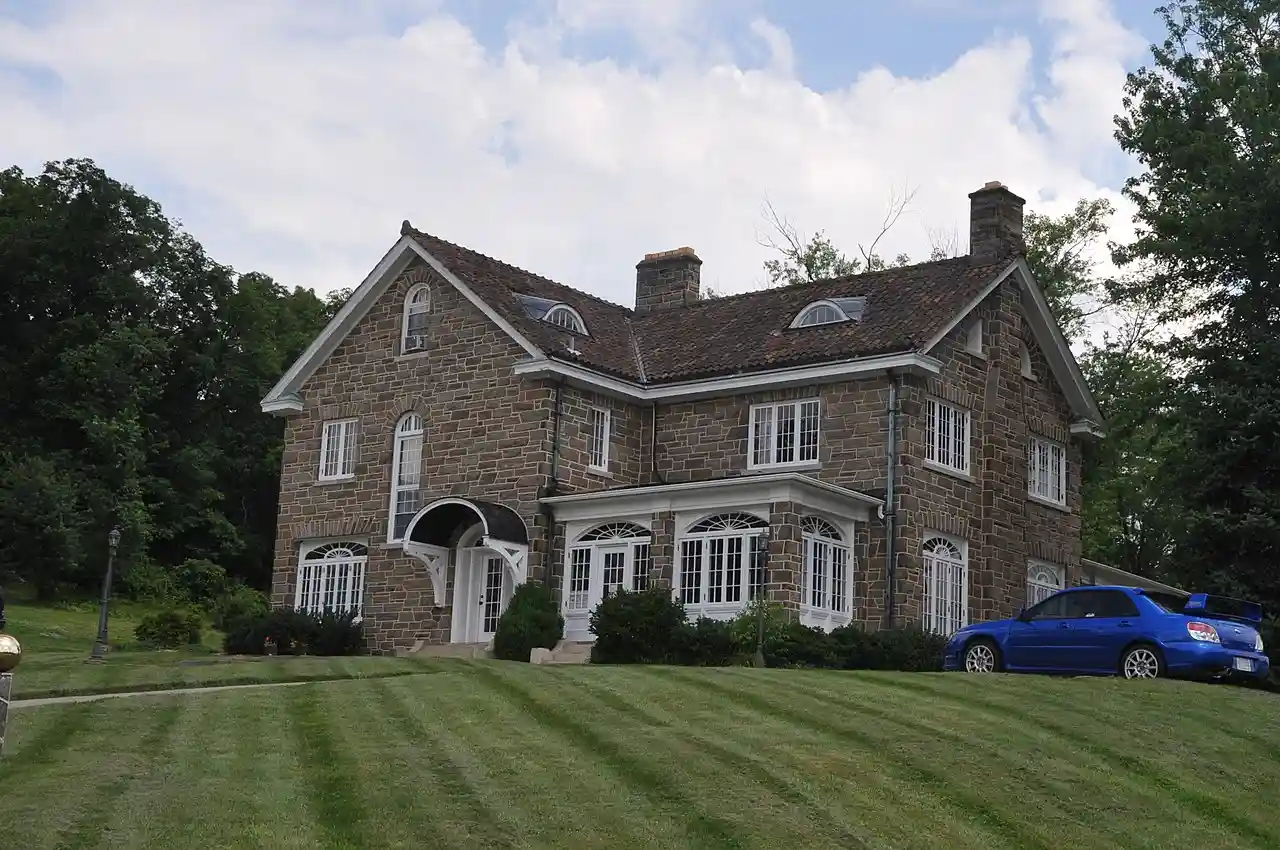 W. H. Bickel Estate - Credit: Wikimedia Commons
W. H. Bickel Estate - Credit: Wikimedia Commons
 W. H. Bickel Estate - Credit: Wikimedia Commons
W. H. Bickel Estate - Credit: Wikimedia Commons
The W.H. Bickel Estate is a -story stone mansion built between 1928 and 1930 on the outskirts of Parkersburg, West Virginia. The building has a rectangular main section and a wing to the East. It is known for its architecture and a ghost that reportedly haunts the area. The main house is rich with woodwork, including intricately inlaid walnut and maple floors with geometric patterns, wood mantels, partial wainscoting on all three floors, 15 light French doors on the first floor, solid maple arched doors on the second floor, built-in china cabinets, crown molding in all main rooms, and original finish wood casement windows with roll down screens and brass hardware. There are five gas fireplaces with marble or stone hearths in the main house and two staircases, including a circular walnut and maple main staircase. The ceilings are coved on the second and third floors, and the third floor contains a ballroom or “dance hall” stretching twenty eight feet. Read more on Wikipedia
Source: en.wikipedia.org