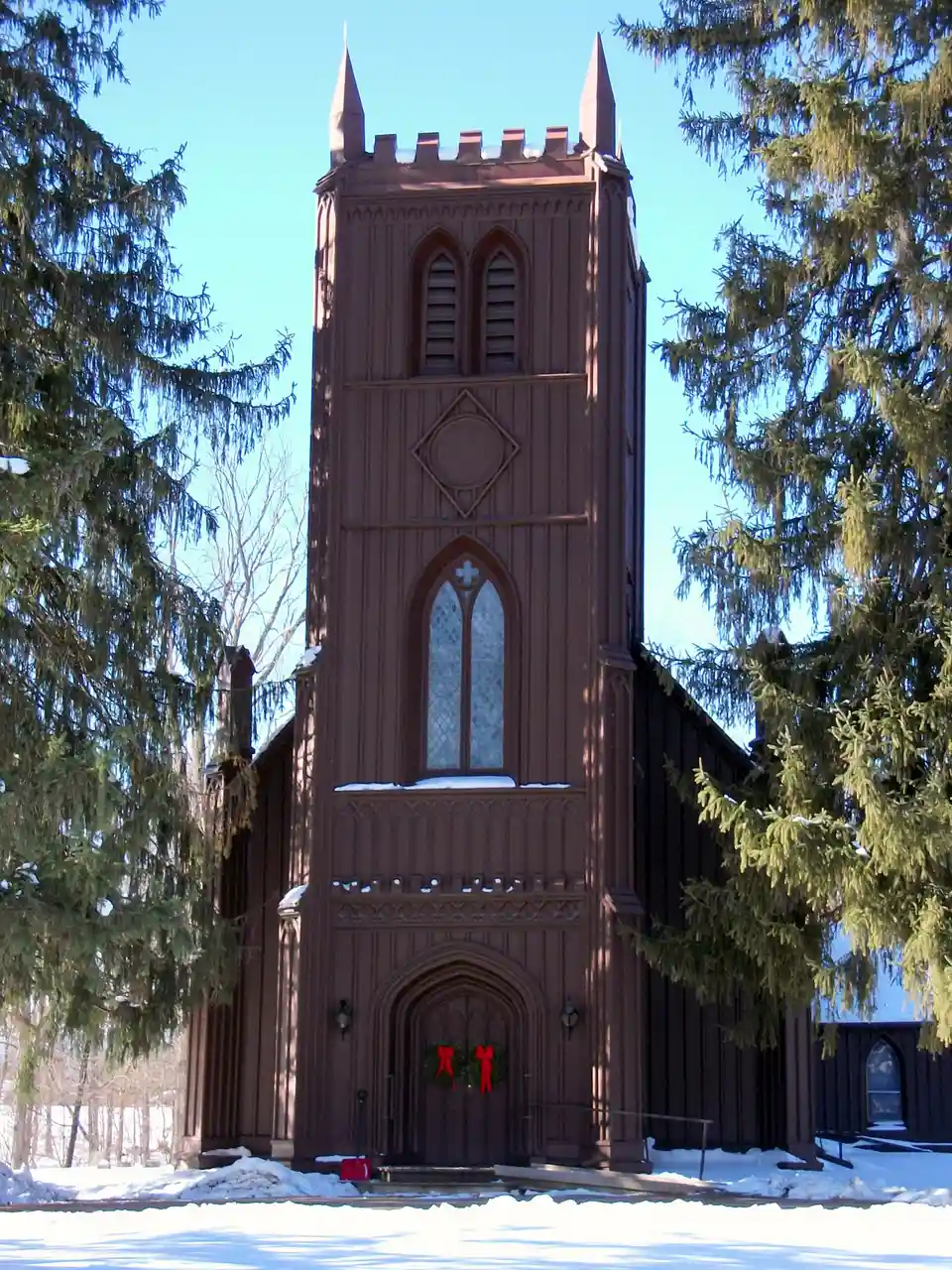 Church of St. John the Evangelist - Credit: Wikimedia Commons
Church of St. John the Evangelist - Credit: Wikimedia Commons
 Church of St. John the Evangelist - Credit: Wikimedia Commons
Church of St. John the Evangelist - Credit: Wikimedia Commons
Church of St. John the Evangelist was a historic Episcopal church on Chittenden Road (a.k.a. Route 25) in Stockport, Columbia County, New York. It was completed in August, 1846 at a cost of $12,000 and consecrated by Bishop Heathcote Delancey of the Diocese of Western New York on July 3, 1847. Earlier, the Reverend Henry Townsend of the Diocese of Connecticut rode on horseback over the Berkshire Mountains to attend the original incorporation meeting on Sept. 20, 1845.Chatham Courier, Dec. 3, 1959 St. John's was the first Episcopal church built in Columbia County, NY and its grounds bear one of two original lychgates in the county, the second being at St. Mark's Church in Philmont.Hudson Gazette, "Columbia County at the Turn of the Century," pub. 1900 St. John's was a one-story, rectangular, wood-frame building in the board-and-batten Carpenter Gothic style painted deep brown, hence its affectionate local moniker, "The Little Brown Church.".Souvenir Booklet commemorating the One Hundred Anniversary of the Consecration of St. John the Evangelist Church, Stockport, New York June 29, 1947 It featured a projecting center entrance tower holding a cast iron church bell, double entry doors, stained glass window and upper double vents. The main entrance, flanked by iron boot scrapers, opens to reveal a simple vestibule bearing the bell rope and a framed plaque in memory of Joseph Marshall, builder of the church, whose remains are interred beneath where the north transept was. Marshall was born in Huddersfield, England in 1773, emigrated to America in 1827, built St. John's in 1846 and died in 1848.(History of Columbia County, Franklin Ellis, Everts & Ensign 1878; also, History of the Church of St. John the Evangelist, Helen Ofield, 1972 on file with the Columbia County Historical Society) Steep gable roofs protected the horizontal main structure containing the organ loft, nave, chancel and sanctuary. The north and south walls of the nave each contained four beautiful stained glass windows. At the building's northwest corner at right angles to the main nave was a former sacristy, which used to form the organ chamber. At the southwest corner stood the sacristy. The adjacent cemetery contains approximately 2,200 burials from 1821 to the present. See also: Read more on Wikipedia
Source: en.wikipedia.org