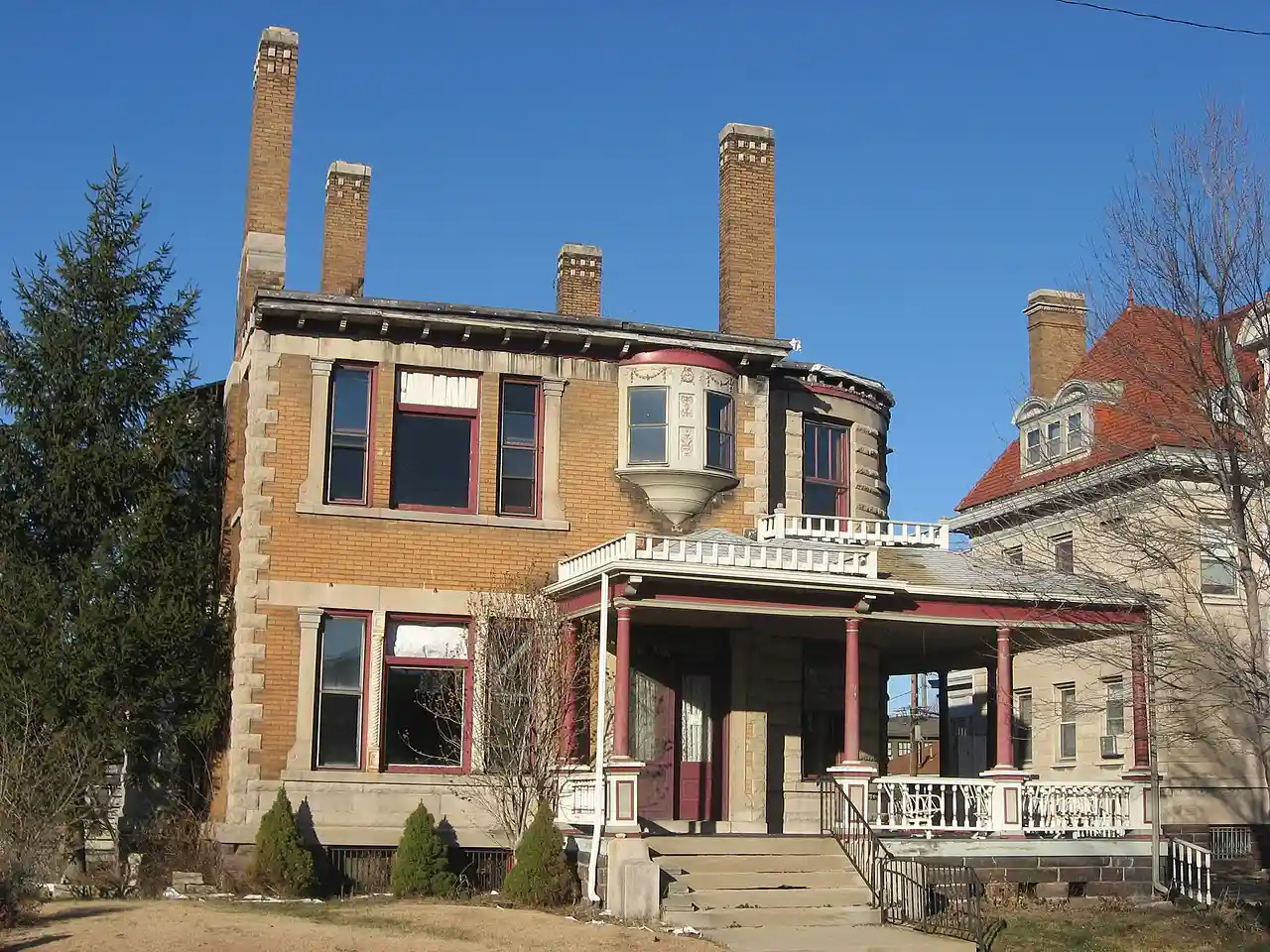 J. C. Johnson House - Credit: Wikimedia Commons
J. C. Johnson House - Credit: Wikimedia Commons
 J. C. Johnson House - Credit: Wikimedia Commons
J. C. Johnson House - Credit: Wikimedia Commons
J. C. Johnson House was a historic home located at Muncie, Delaware County, Indiana. It was designed by the noted Fort Wayne architectural firm Grindle & Weatherhogg and built in 1897. It is a large -story brick dwelling with Queen Anne and Romanesque Revival style design elements. It features a projecting tower, two-story bay constructed of limestone, four slender chimneys, and a slate roof with decorative ridge trim. Note: This includes and Accompanying photographs. Read more on Wikipedia
Source: en.wikipedia.org