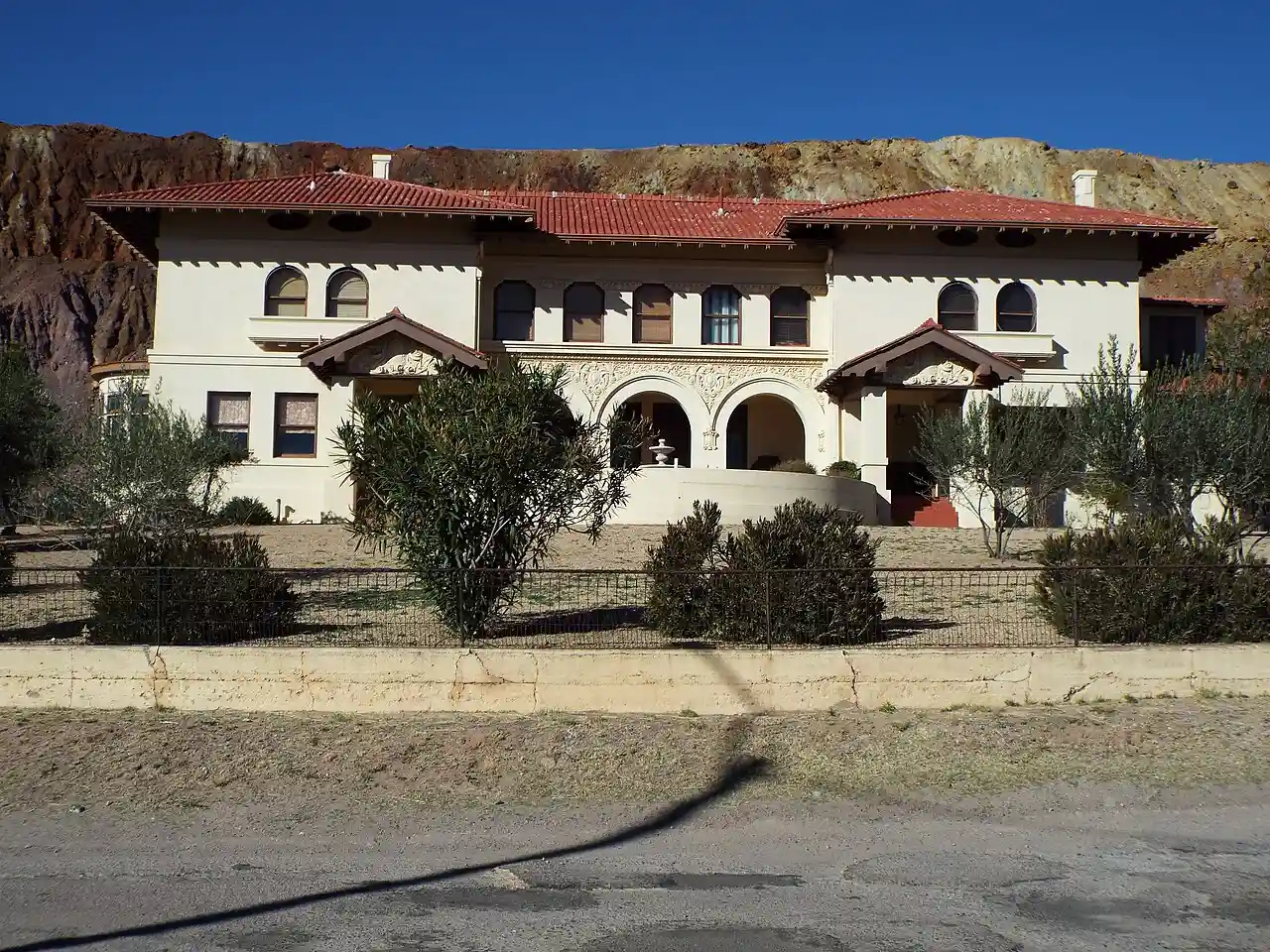 Walter Douglas House - Credit: Wikimedia Commons
Walter Douglas House - Credit: Wikimedia Commons
 Walter Douglas House - Credit: Wikimedia Commons
Walter Douglas House - Credit: Wikimedia Commons
The Walter Douglas House, in Bisbee, Arizona, was built for Walter Douglas in 1908, who was the general manager for the Phelps-Dodge Company. It was the first house built in what was then Warren, Arizona, which was Arizona's first planned community, and was the largest home in the community. Designed by the architectural firm, Trost and Trost, it is a Crafts/Mission Revival Style house. Includes 16 photos from 1999 and historic photos. The house has 11 bedrooms, a library, a billiards room, a basement, several school rooms, six fireplaces with Grueby tile, leaded-glass windowns and maple flooring. It also has three apartments (one of four rooms and two of six rooms); and of patio space. Throughout the years, the house has served several different purposes. Initially it was a private residence for Douglas. Then it was carved into apartments and at one point served as a lodge. In the late 1900s it was renovated as a private residence once again.National Park Service 2000, page 6. Read more on Wikipedia
Source: en.wikipedia.org