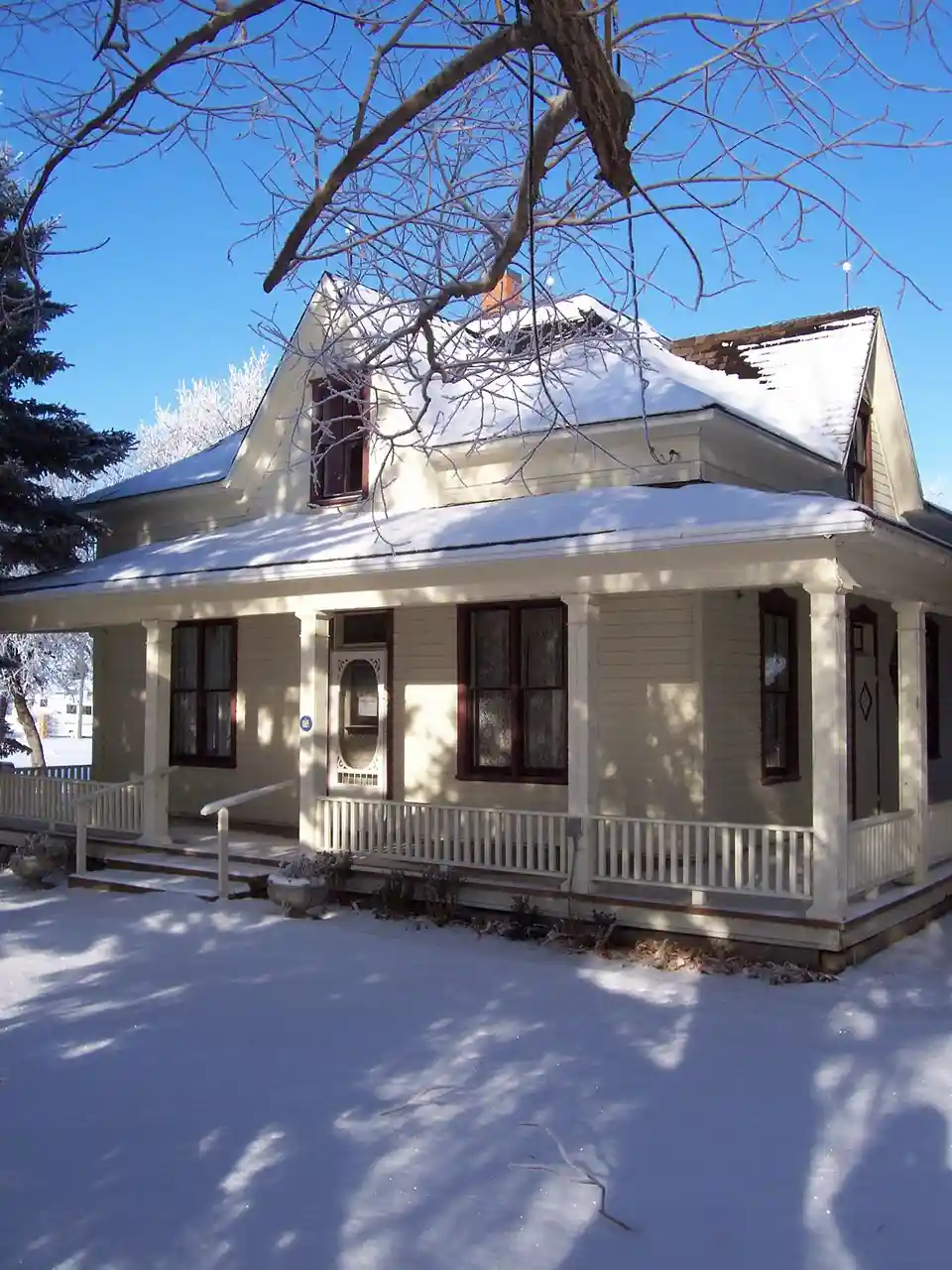 Michelsen Farmstead - Credit: Wikimedia Commons
Michelsen Farmstead - Credit: Wikimedia Commons
 Michelsen Farmstead - Credit: Wikimedia Commons
Michelsen Farmstead - Credit: Wikimedia Commons
The Andreas Michelsen Farmstead was originally built as a two-room house in 1902 by Andreas Michelsen. In 1912, an addition to the home was made, resulting in a total of seven rooms, and little has changed since. The homestead consists of a 1 1/2-story Victorian-style farmhouse with a wraparound porch, and various outbuildings including a barn, granary, calving shed, coal shed, machine shed, storage cellar, corrals and pens, and an outhouse. Landscape elements on the property include a dugout, cistern and filter, and garden. The farmstead is located at the corner of 2nd Avenue & 6th Street, on the west half of four blocks in the northwest corner of the National Historic Site of Stirling, Alberta. Read more on Wikipedia
Source: en.wikipedia.org